


Already this year we have started seeing an increase in popularity of concrete. It can be found in the door finish, worktops or flooring, often with a splash of copper to really keep a very up to date look. With the confidence people have gained from the introduction of blue colour last year, I think we will start to see more and varied colours appearing (pinks and greens are a hot tip) in designs for 2017 and beyond. The ongoing trend for combined cooking / living spaces is driving a need for clever storage solutions to ensure beautiful items are on display and more ‘functional’ items are sensibly stored within easy reach but out of sight. Large, flexible larder and hidden pantry units are coming back into fashion as are ‘breakfast’ cabinets that house all the appliances you need to prepare an amazing breakfast but don’t want to look at (e.g. toasters, blenders etc).
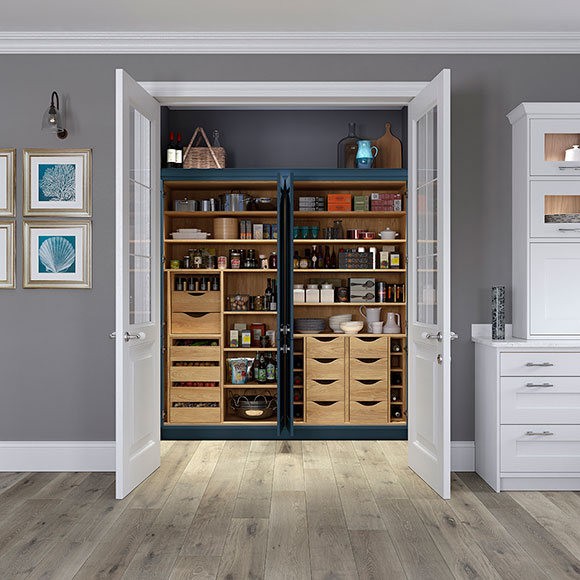
Cleverly designed utility cupboards are also increasing in popularity and with the ongoing improvement in laundry and dishwashing appliances, it is easier than ever to house them close to a living space without any noise disruption.
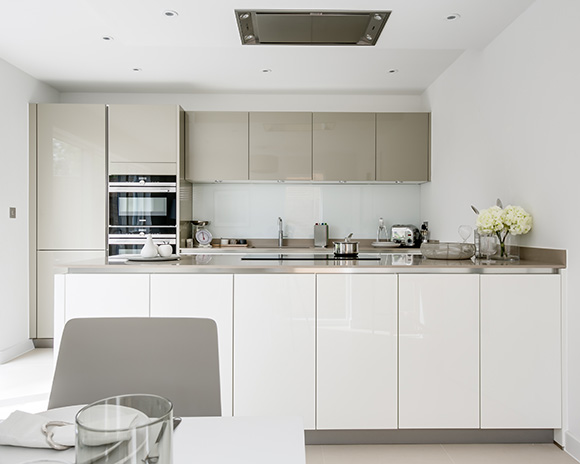
1) Add a new splash-back – a coloured glass splash back behind your hob or sink is a quick and easy way to add excitement without too much expense or upheaval… they are really practical too. Choosing tones that compliment your kitchen units will help to ensure a small change fits in well with the existing scheme.
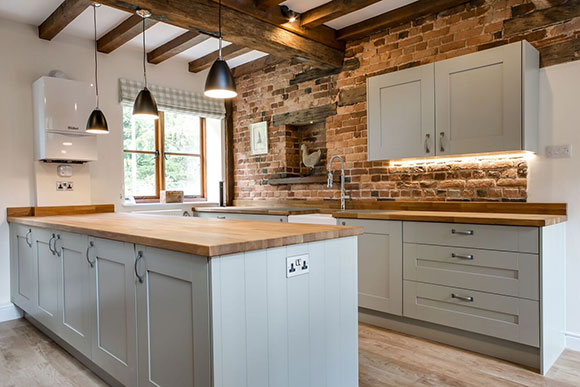
2) Update the lighting – adding new pendant lights over your kitchen table or some new under cabinet LEDs can really bring a room to life. New LED lighting comes in a range of colours (including warm and cold white) and is also dimmable to enhance the effect it has on the space.
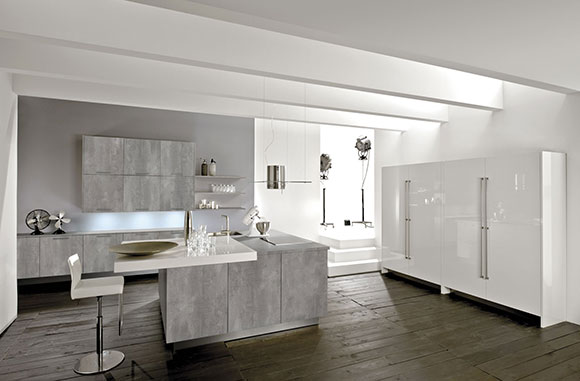
3) Install an island – if you don’t use your formal dining table anymore, if space allows, consider replacing it with an island to provide extra worktop space and the potential to add a breakfast bar for casual seating. Given the current trend for contrasting islands, this can be an easy way to add something different without needing to completely replace your existing scheme.
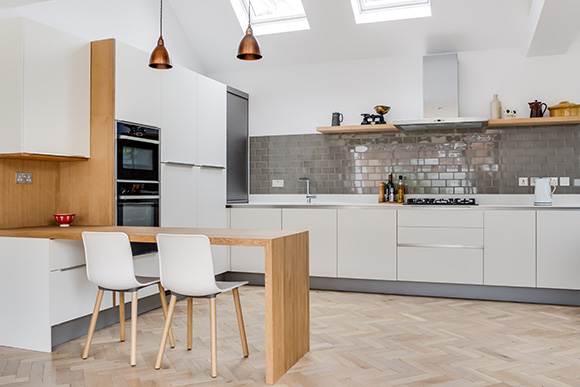
I was asked to create a beautiful, family kitchen, enabling the father to have full access when using his wheelchair. Working closely with the whole family, I designed a contemporary space with a low breakfast table which acted as both a preparation area and a place for the family to get together. The use of separate, low level fridge and freezer compartments ensured they were easily accessible and provided a safe surface to hold food removed from the nearby oven. I added floating shelves rather than wall units to display my client’s beautiful cookware and used a stylish backdrop of subway tiles to achieve the contemporary look and ensure low maintenance. My clients were thrilled with the outcome and I was so happy to create a space they could all enjoy together.